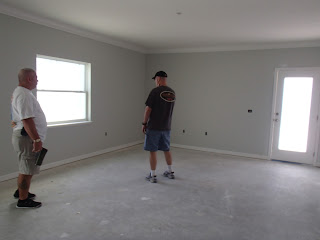Enjoy the updated photos, Marie & Ryan
 |
| House Sept. 1st |
 |
| Yay, we finally get to see the inside! |
 |
| Dining Room (well we might make it a sitting room not sure) |
 |
| Downstairs Guest Bathroom |
 |
| Downstairs Guest Room / Ribbon Room |
 |
| Garage |
 |
| Kitchen |
 |
| Living Room |
 |
| Katelyn's Room |
 |
| Amberlyn's Room |
 |
| Upstairs Guest Bathroom |
 |
| Laundry Room |
 |
| Upstairs Guest Room / Ryan says Man Cave? |
 |
| Girls' Bathroom (we did double sinks so they won't fight) |
 |
| The girls are in Loft Area |
 |
| Looking down from upstairs hallway |
 |
| Attic |
 |
| The taller grass is our yard line... |
 |
| Upstairs hall closet |
 |
| Loft |
 |
| View from Loft (not a pretty site w/ trash but the neighbors home is nice) |
 |
| View from loft (to the left is the hallway to girls bedrooms - to the right is to Master Bedroom) |
 |
| Master Bedroom |
 |
| Master Closet |
 |
| Master Bath (Love the Window - so glad I added it) |
 |
| Master Bath |
 |
| Master Toilet Area / AKA Ryan's thrown |
 |
| Stair well |
 |
| This is a smaller closet inside our hall closet (they say they want to maximize space.) |
 |
| It's pretty big area (she suggest christmas tree be put in there together) |
 |
| Stucco being done - next step paint! |
 |
| Chuck & Ryan checking out the fence line. |
 |
| Kaylie checking out the new house! |
 |
| Family photo, next time we see the house it will be finished! |
 |
| Turkeys in the subdivision |

1 comments:
The house looks great! I can't wait to see photos when it's all finished!
Post a Comment